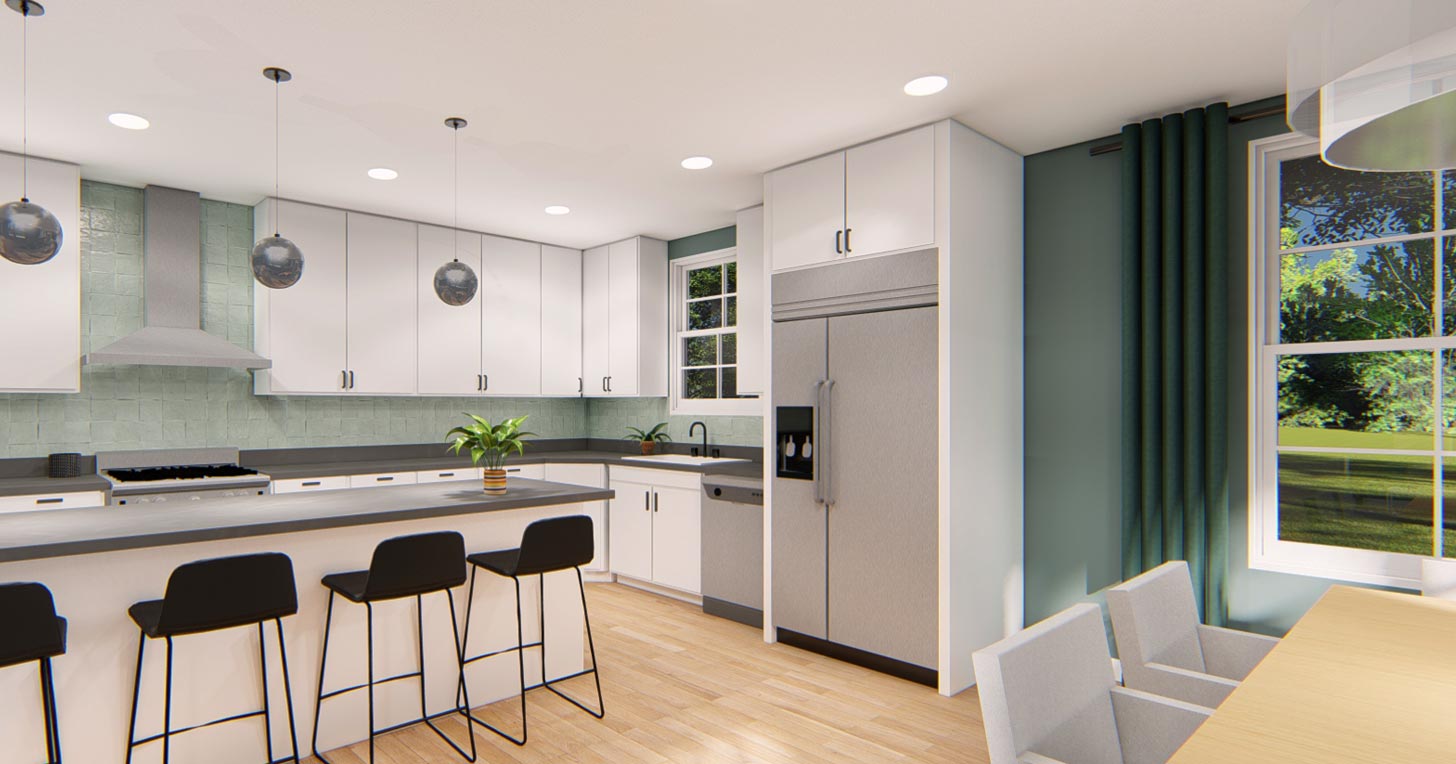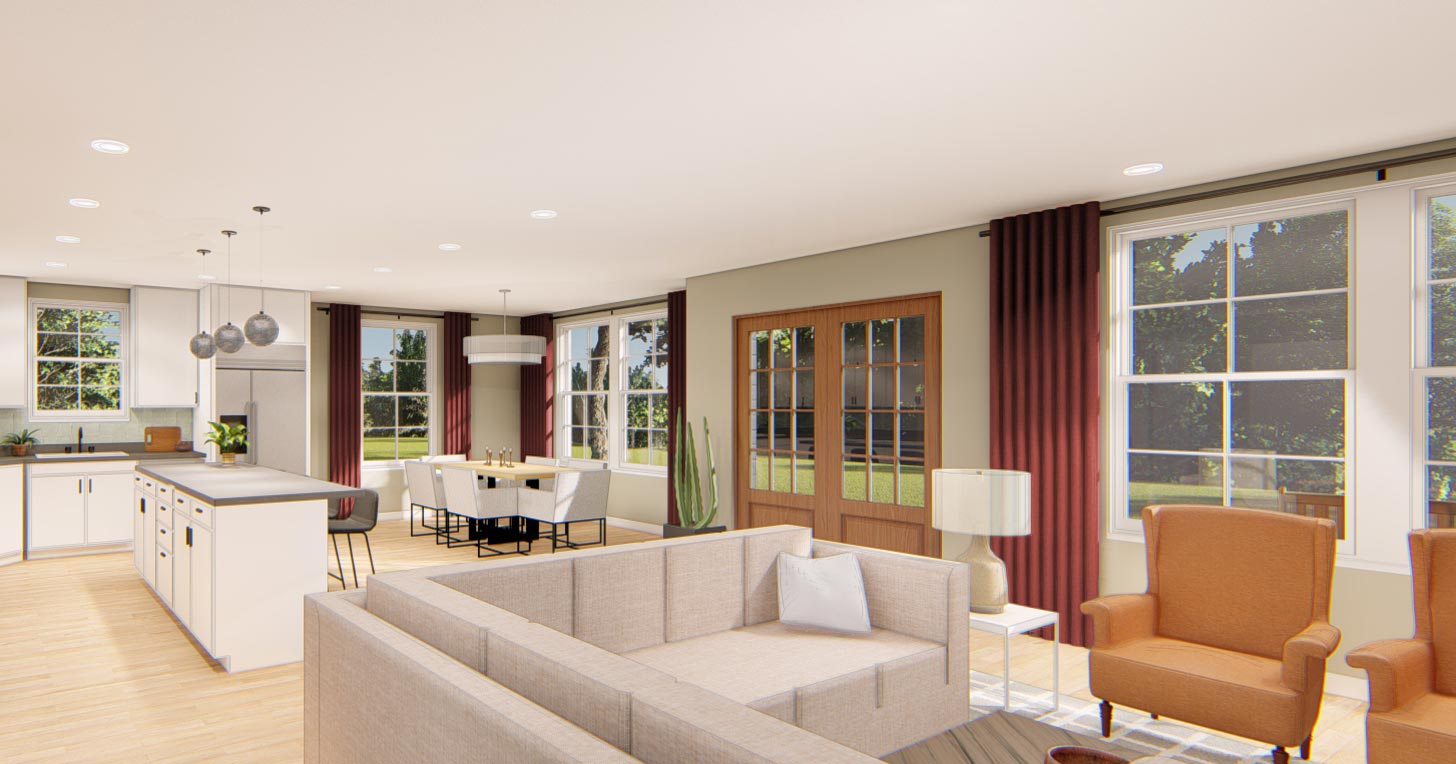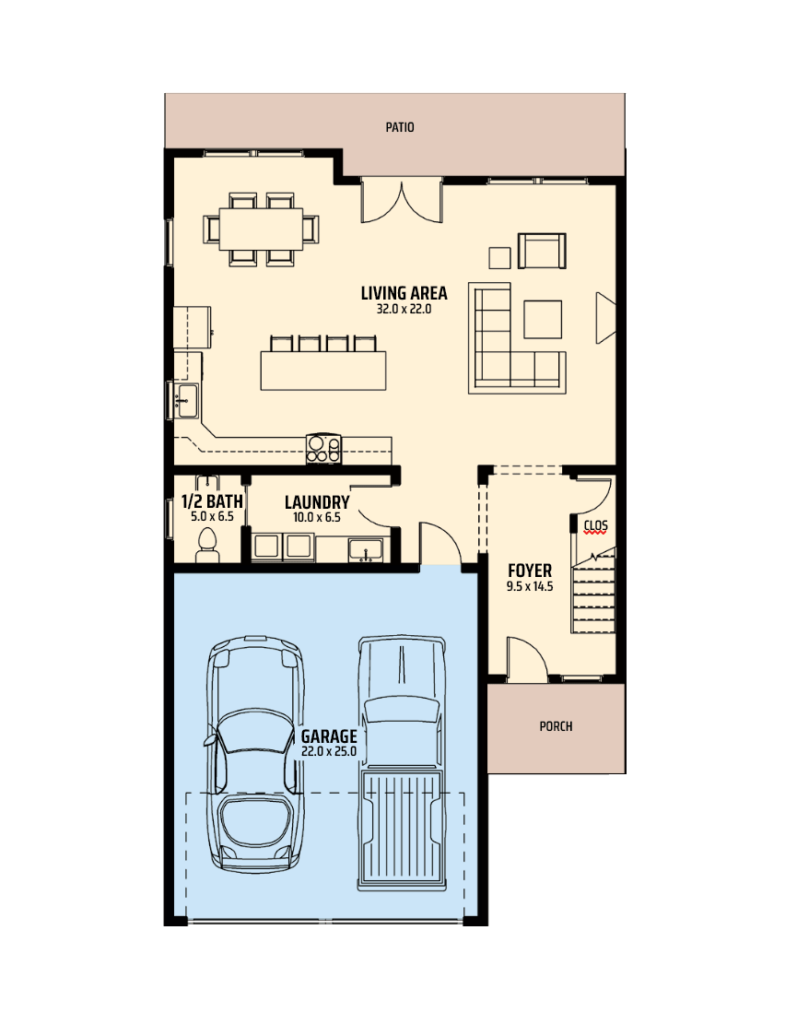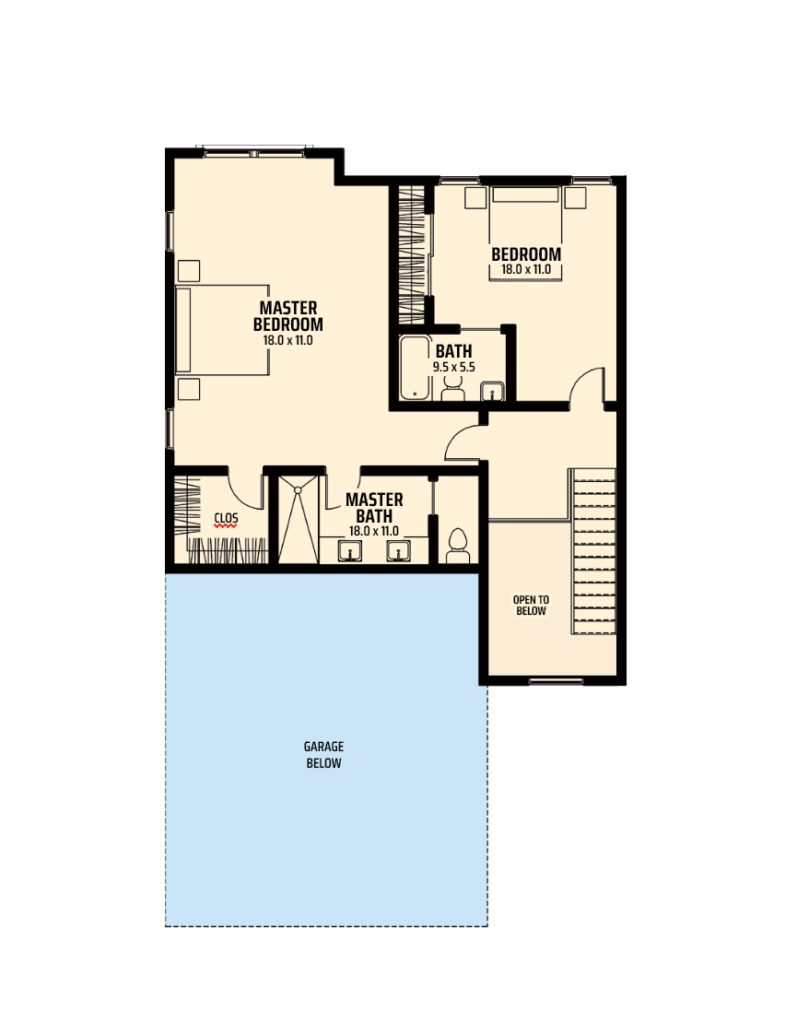


Stylish and exceptionally well-built inside and out, The Villas Condominiums is an attractive place to call home. The large open plan living, dining and kitchen area is beautifully arranged. The kitchen is outfitted with modern, stainless steel appliances, a large island, a row of pendant lighting and beautiful, custom cabintery. Along with the french doors that open onto the back patio, the windows along the back wall fill the main living area with light. Each unit has its own driveway and two-car garage, and its own laundry room. Exterior materials include standing seam metal roofing and Hardie Board cement siding — some the best and most durable options. Security for the property includes video cameras, smart locks and more, controlled securely and remotely via the owners devices..


The Villas at Woodson Bend is an upscale, gated community with lakefront and lakeside property, planned luxury housing and contemporary condominiums, boat dock, community amenities, and more. With a finite availability of real estate in this unique Lake Cumberland development contact us today and find your dream home at The Villas! Located in Pulaski County, Kentucky, just six miles from Burnside and eight miles from Somerset.
Villas Ventures
Post Office Box 49
Somerset, KY 42502
Phone: (606) 485-1855
info@VillasVentures.com