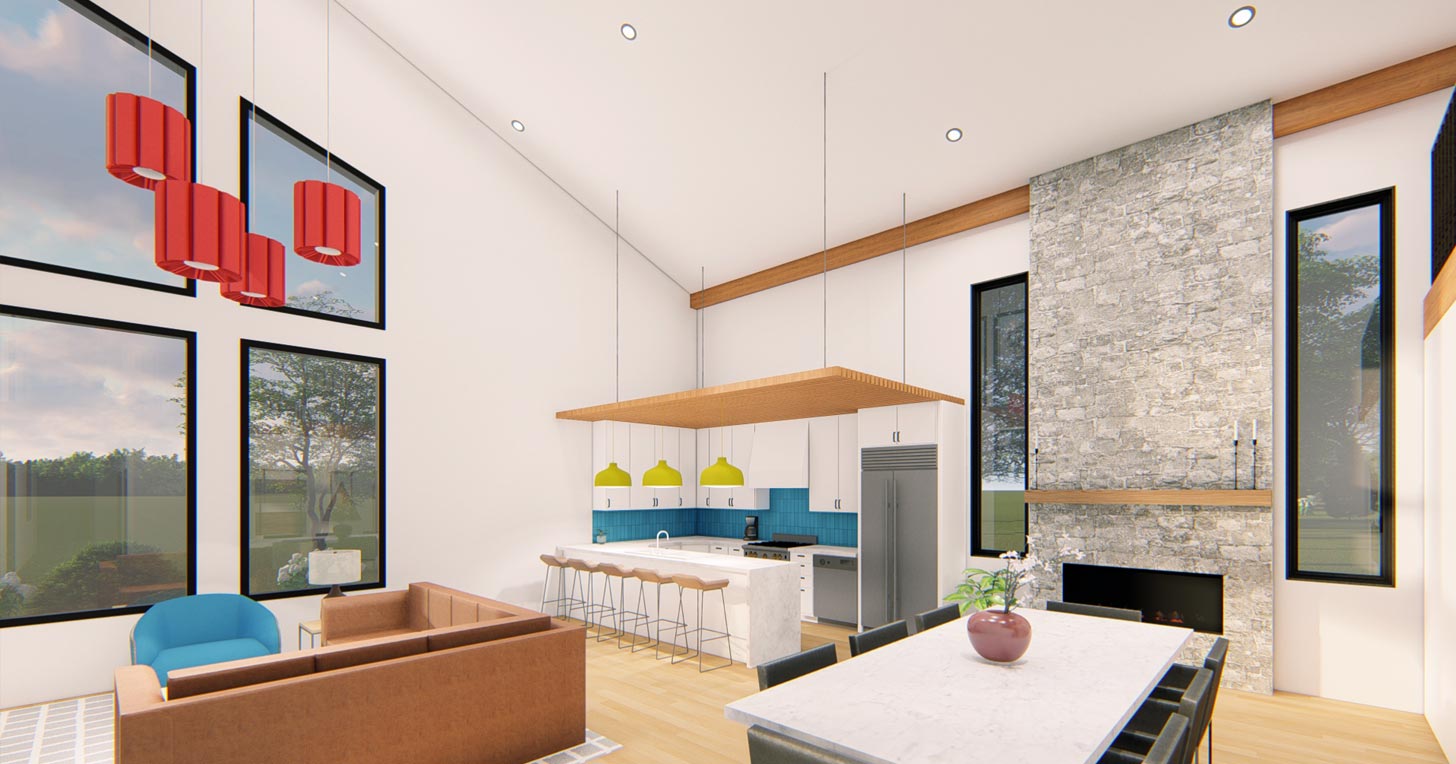

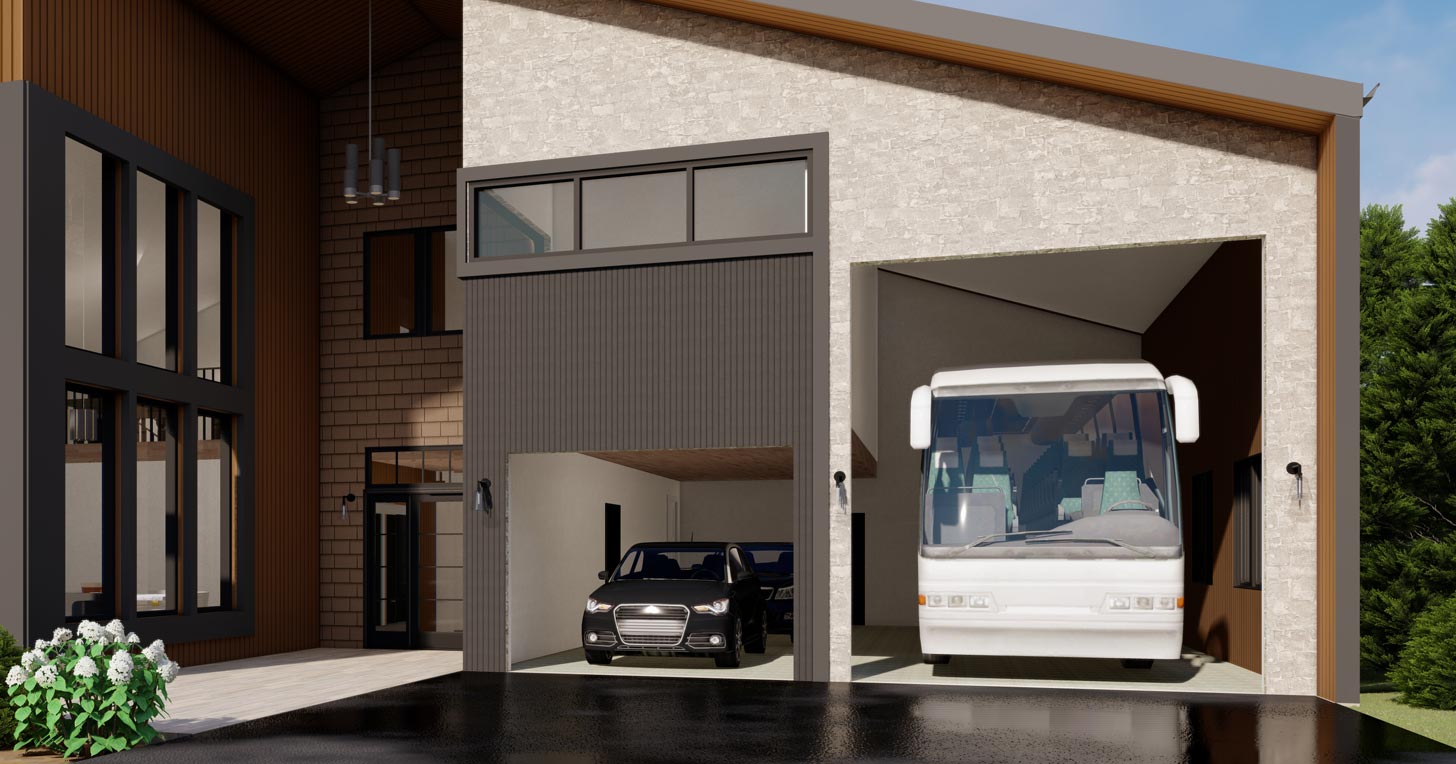
While the design of this home impresses with its clean lines and grand facade, it has a number of notable features and appealing options to make it fit a homeowner’s vision. The two oversize garage bays are two cars deep and designed to accommodate a wide range of vehicles. One of the bay doors is tall enough to give your RV an indoor home of its own, and the ceiling height also allows a collector to add even more parking space with a car lift. If that is more car space than is needed, this plan draws up options for expanding the conditioned space to add up to 700 Sq Ft of storage, or bed, bath and bonus rooms. The construction and materials are of the highest quality. Though in a gated community, all new Villas units are built with top tier security equipment, and designed to be securely managed through the home owner’s own digital devices.
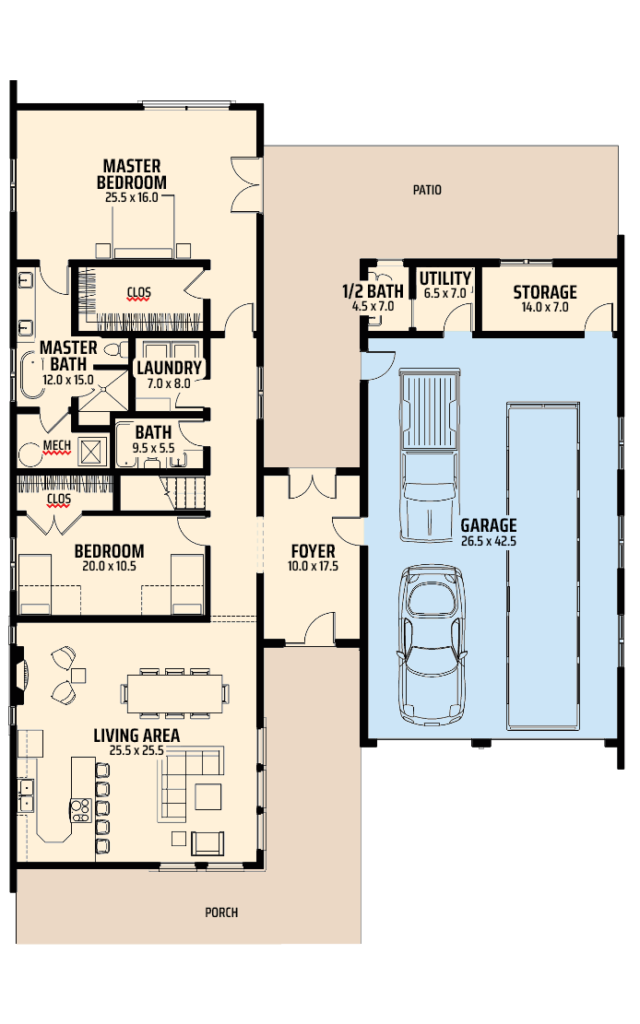
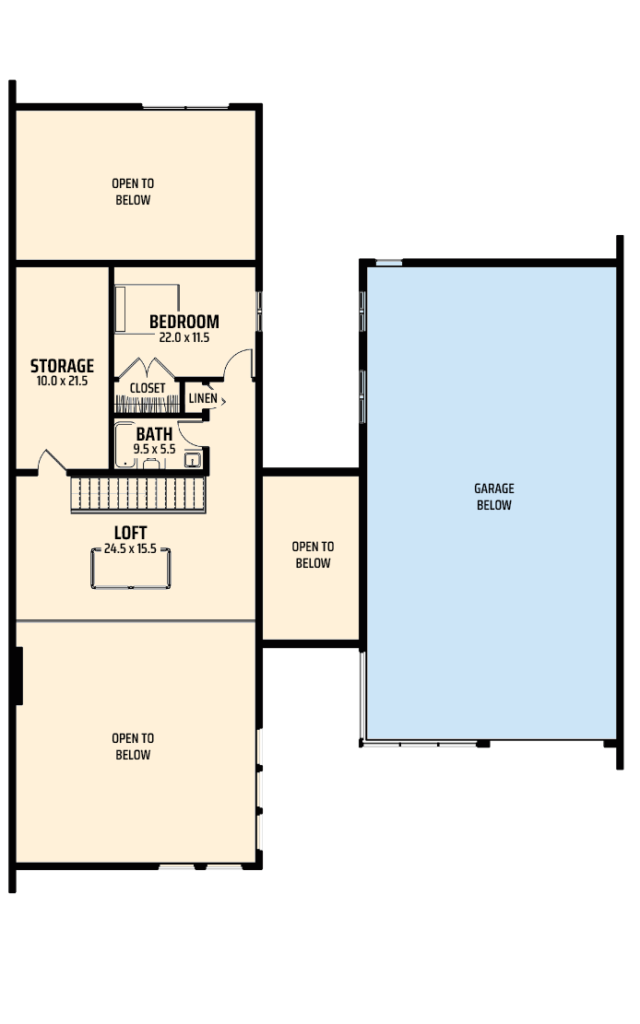
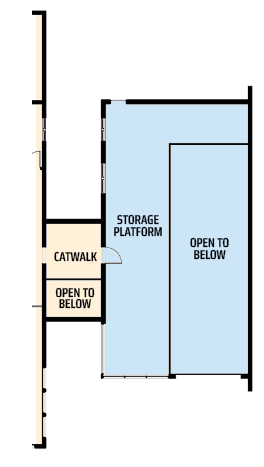
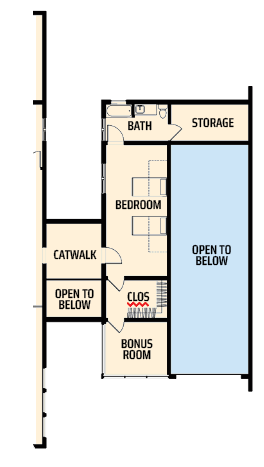
The Villas at Woodson Bend is an upscale, gated community with lakefront and lakeside property, planned luxury housing and contemporary condominiums, boat dock, community amenities, and more. With a finite availability of real estate in this unique Lake Cumberland development contact us today and find your dream home at The Villas! Located in Pulaski County, Kentucky, just six miles from Burnside and eight miles from Somerset.
Villas Ventures
Post Office Box 49
Somerset, KY 42502
Phone: (606) 485-1855
info@VillasVentures.com