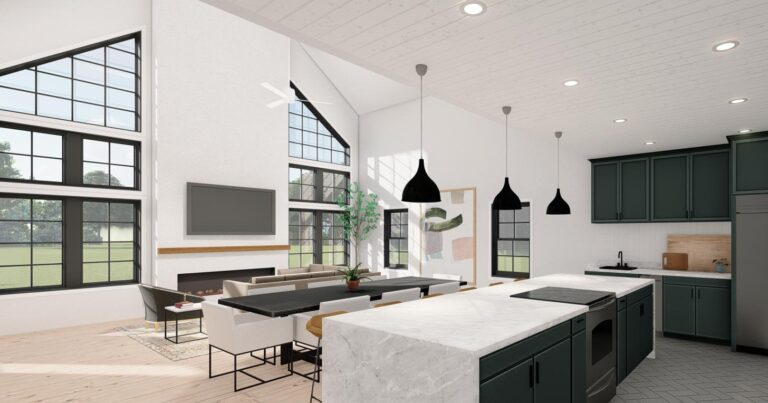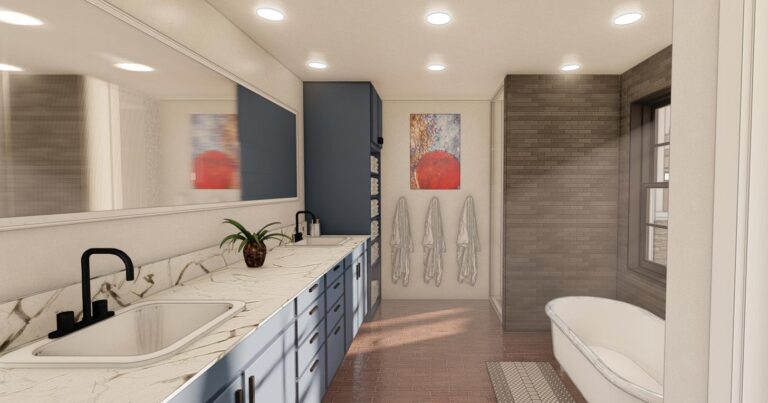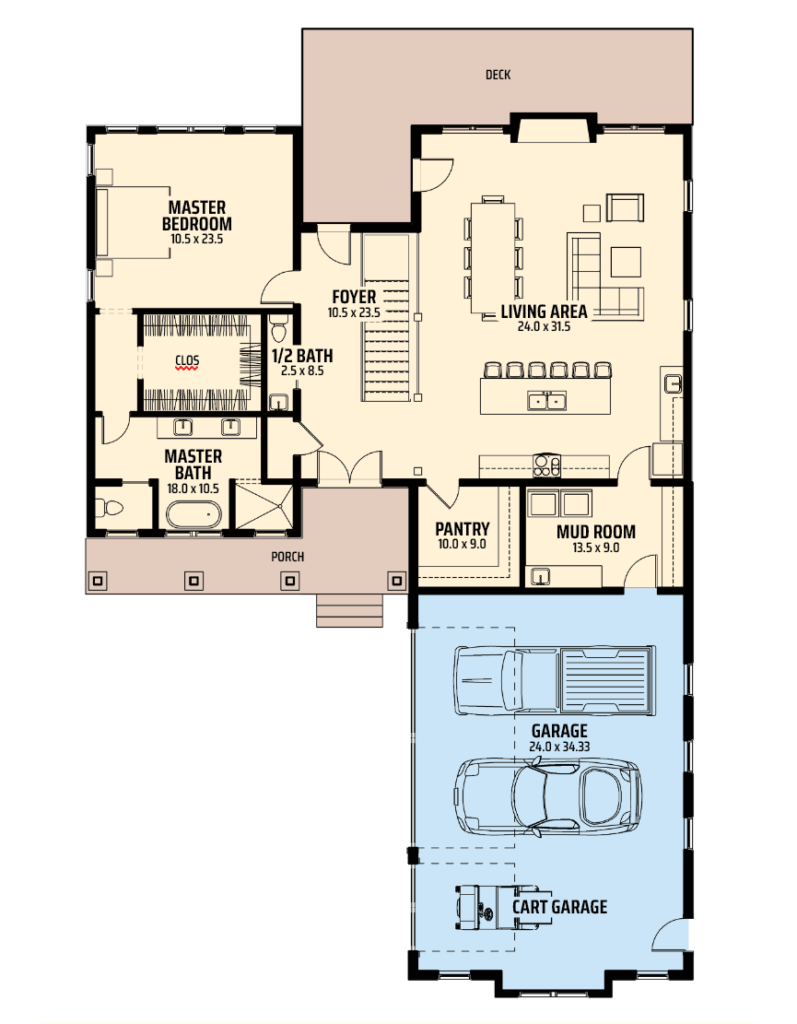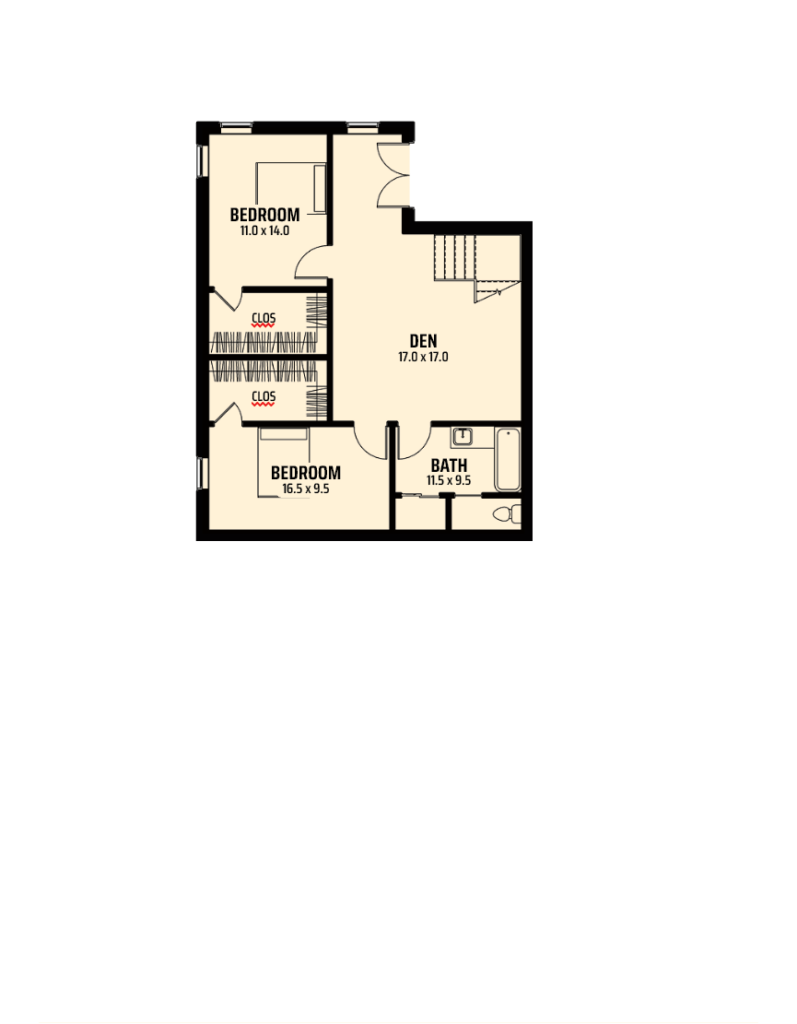


Like the 2-story version of this design, the Silver Grove finds room in its open plan living, dining and kitchen area for a vaulted ceiling, an elegant fireplace, and a dramatic one-and-a-half story window. Just off the kitchen is an oversized pantry, and a mud room that connects directly to the garage. A finished basement adds a den, a bathroom and two bedrooms. Each of the three bedrooms in the home features a walk-in closet. The stone garage includes a golf cart/mower bay with a separate door, alongside the full two-car bay. This home’s color palette complements the Craftsman style, and the fit-and-finish and quality of the materials is at the same high level as other Villas homes. Attractive landscaping has been professionally designed for the Silver Grove, and all maintenance throughout the year is handled by The Villas HOA.


The Villas at Woodson Bend is an upscale, gated community with lakefront and lakeside property, planned luxury housing and contemporary condominiums, boat dock, community amenities, and more. With a finite availability of real estate in this unique Lake Cumberland development contact us today and find your dream home at The Villas! Located in Pulaski County, Kentucky, just six miles from Burnside and eight miles from Somerset.
Villas Ventures
Post Office Box 49
Somerset, KY 42502
Phone: (606) 485-1855
info@VillasVentures.com